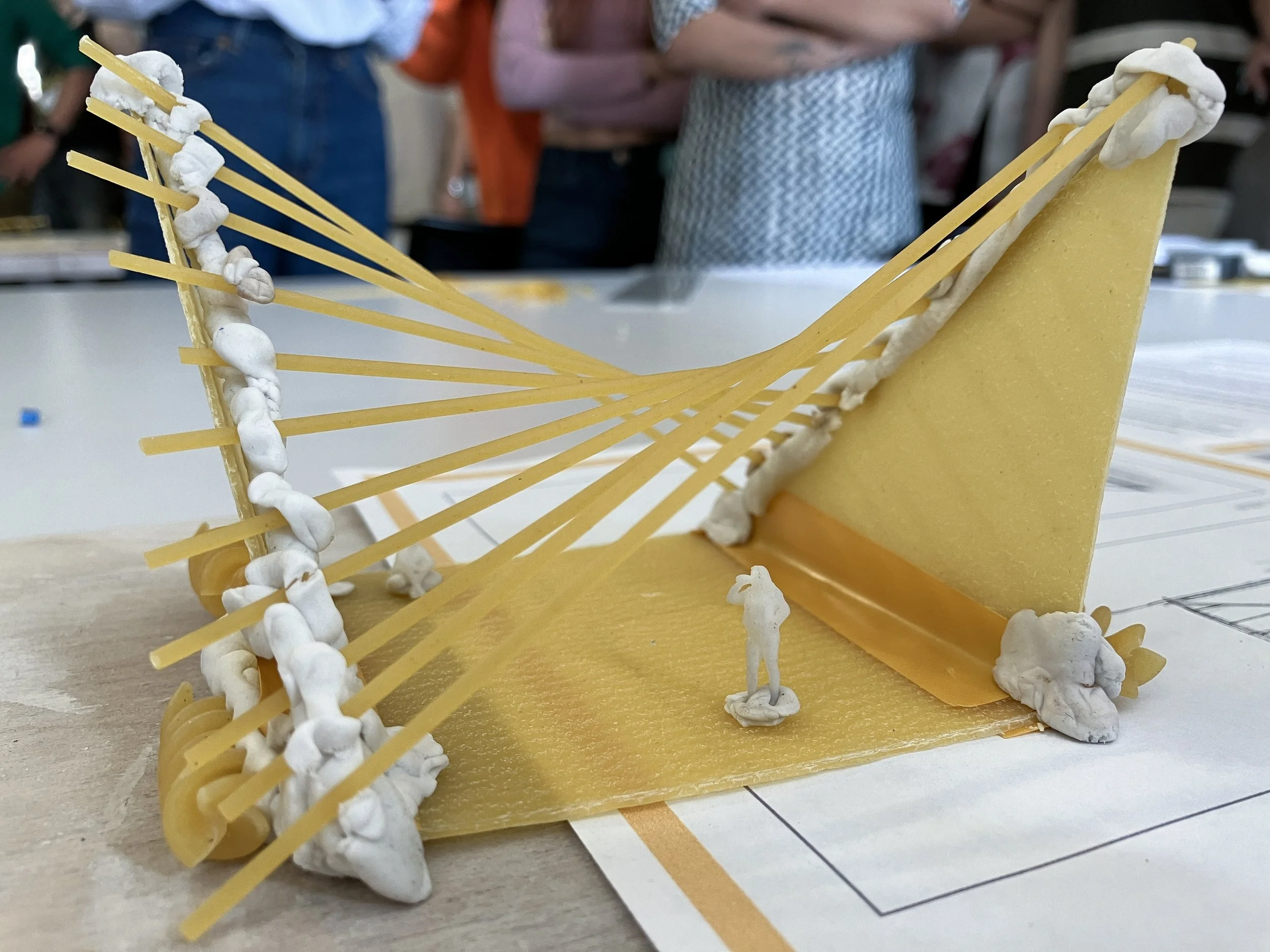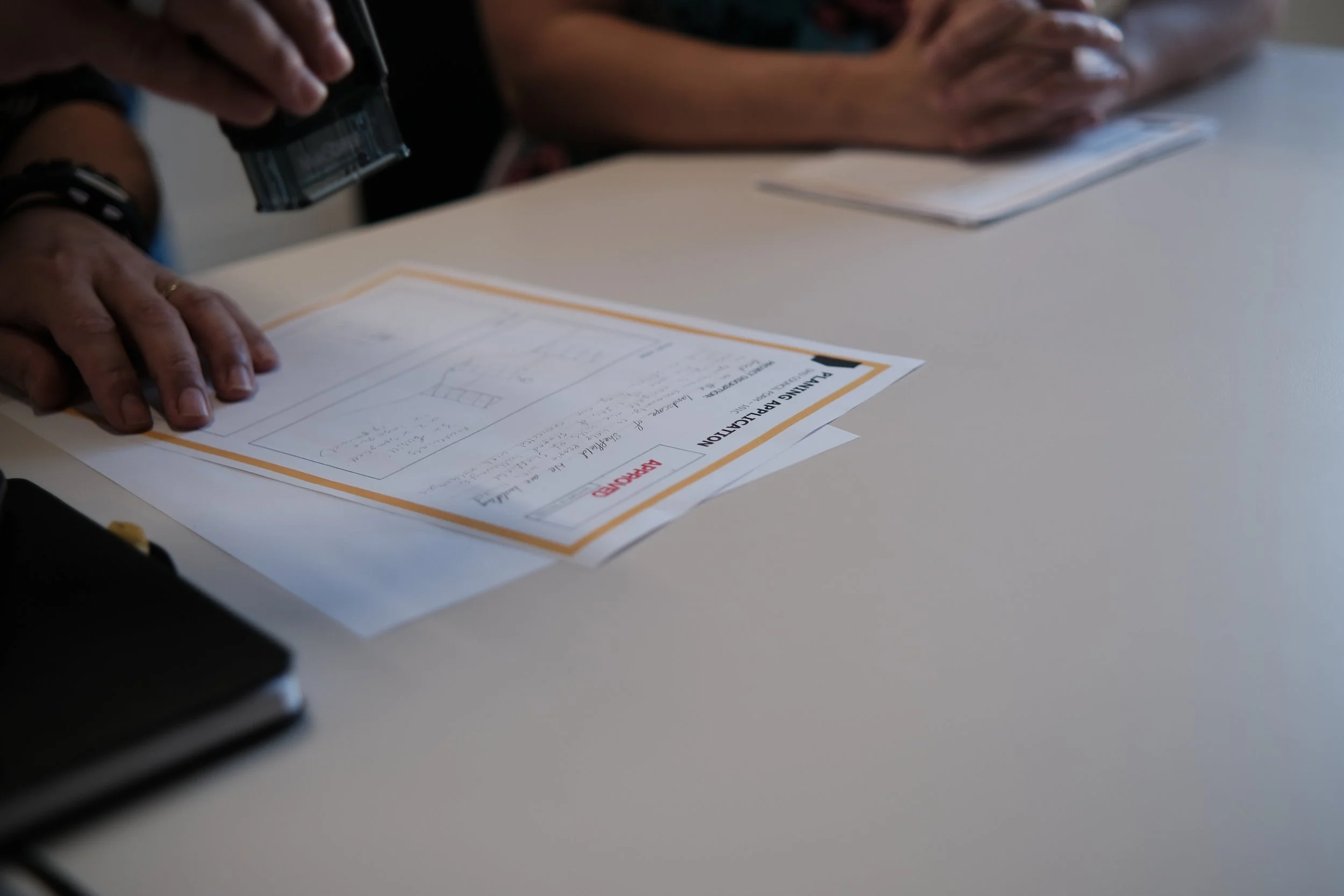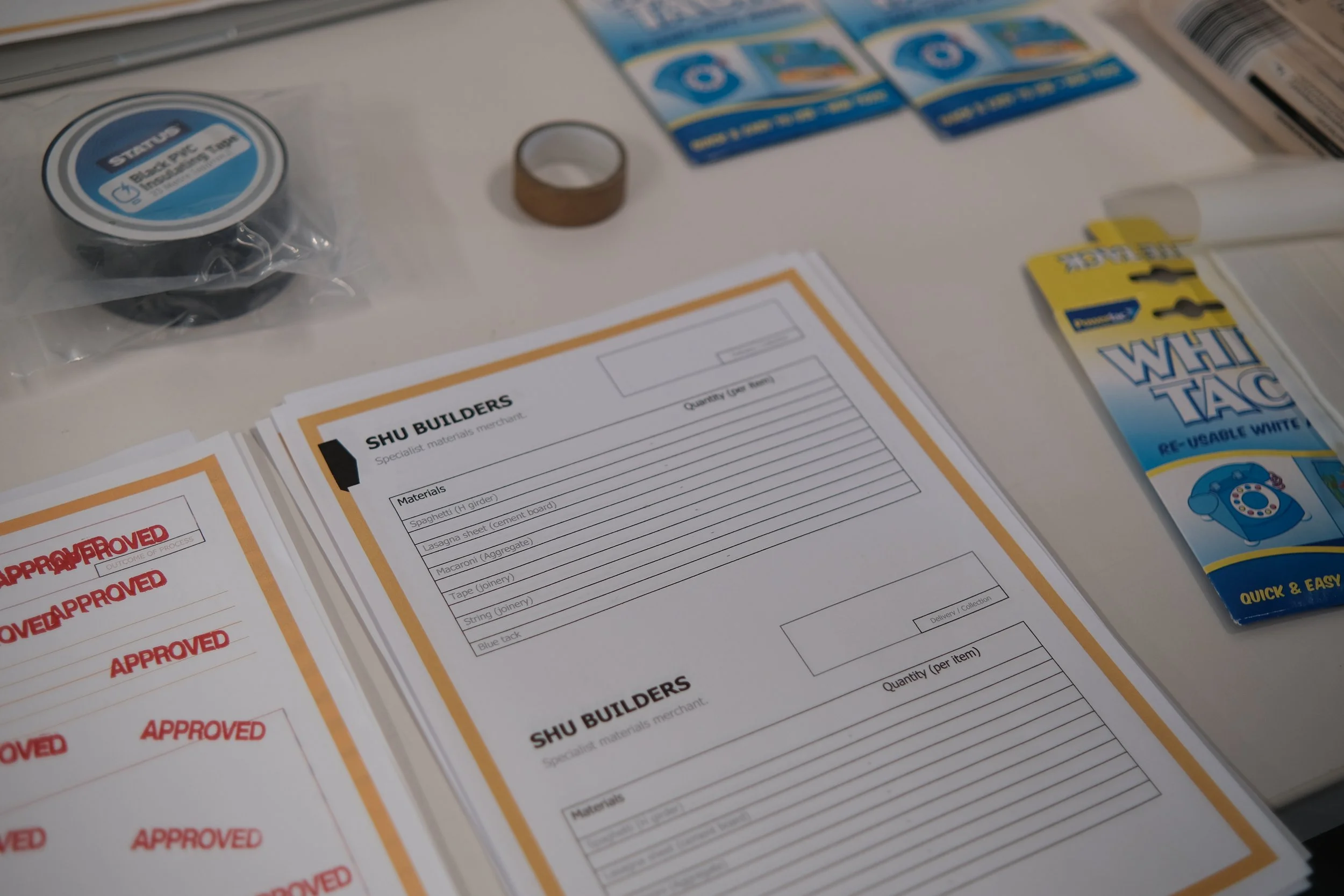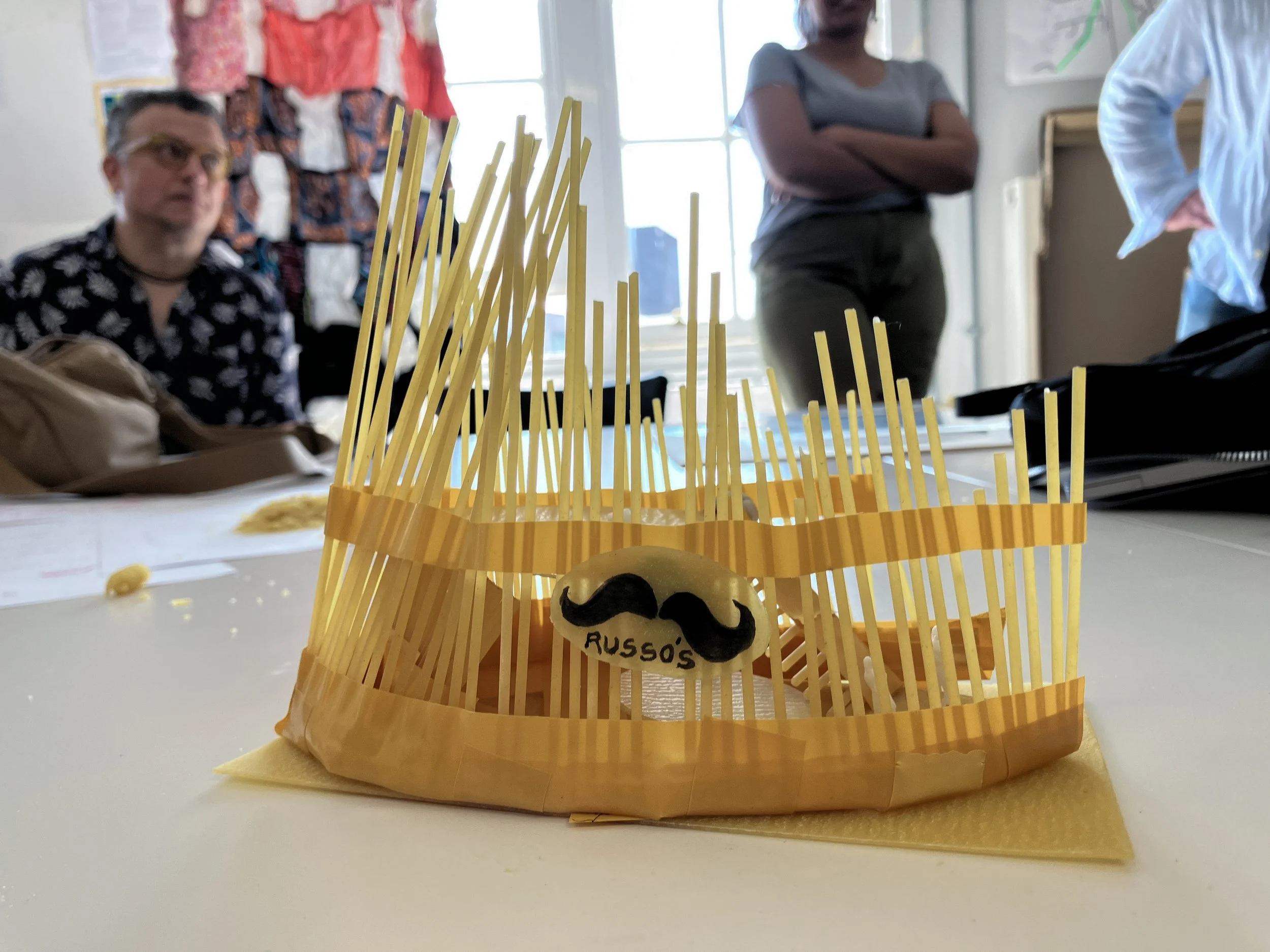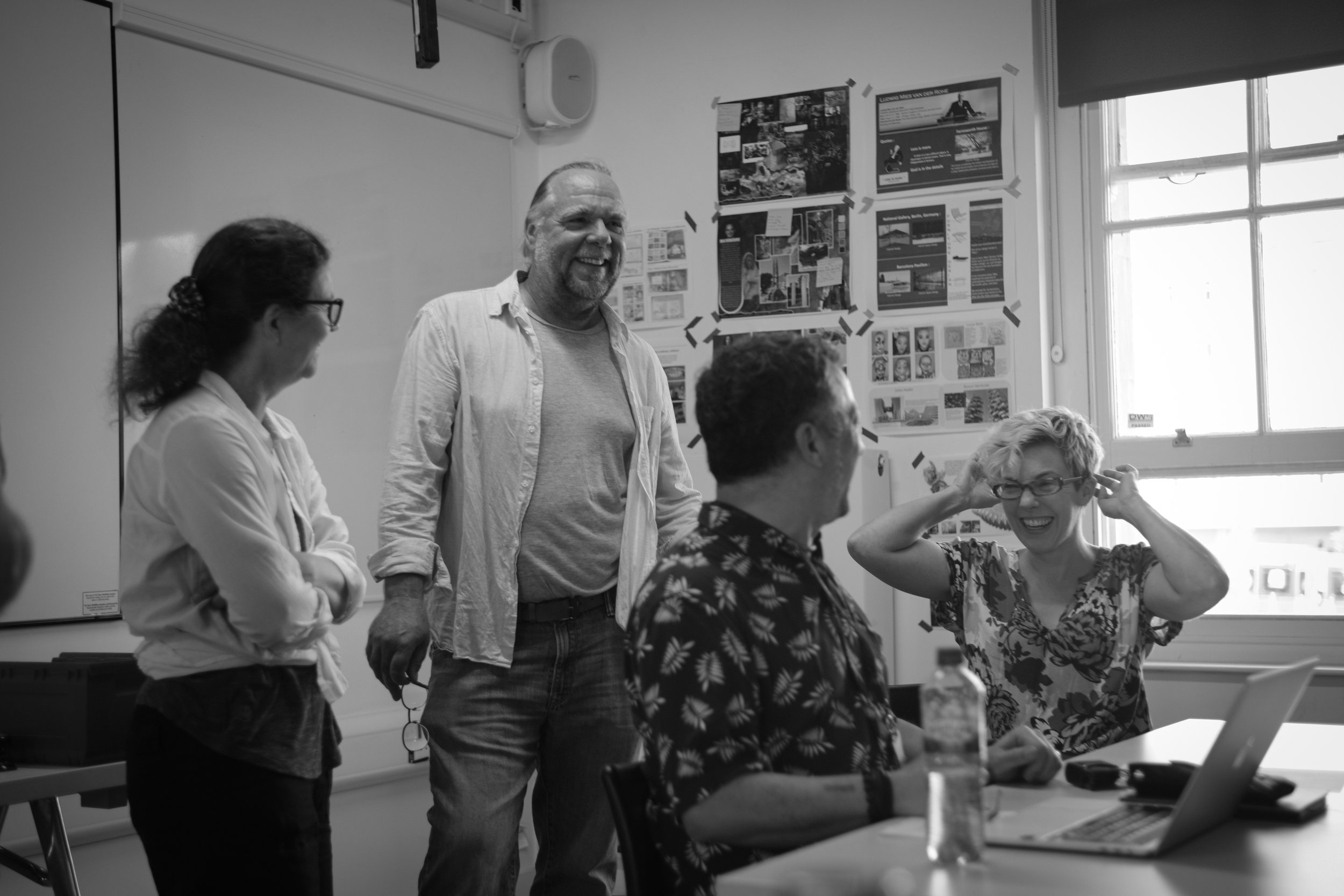Rather than the Spaghetti Marshmallow Challenge (stem)
The Spaghetti Marshmallow Challenge is a fun activity for stem sessions (science, technology, engineering, and maths). Still, its relevance for steam (science, technology, engineering, ARTS, and maths) is perhaps a little less appropriate. Not that understanding technical considerations/constraints isn’t a critical part of the design, but rather it's only one aspect of a complex whole.
This challenge gives great insight into technical principles, yet this is a double-edged sword, focusing on only the technical aspect of the design process forgoes the other—a kind of alienation from the entire design process, where the individual’s agency might be diminished. And although the priority of the technical might accurately reflect future roles and positions in society, educational settings can offer a short period of freedom from these constraints. Should we not exploit imagination to its full? Hence, we (the SHU MA team) tried to expand the spaghetti marshmallow challenges remit.
We devised and ran the Carbonara Challenge! The difference between spaghetti and carbonara is like the difference between concrete and the Bauhaus! The former is just a material (or foodstuff), whereas the latter is a complex meaningful manifestation of shared experiences, culture, and design history. How often do people build huge structures just to put a heavy object on top (like a marshmallow)? Before any structure is built hopefully a little more rationale and vision underpins the imperative!? The Carbonara Challenge gives the opportunity to explore those large-scale visions, alongside the technical.
The steps of the carbonara challenge attempt to incorporate the wider design process and also reflect the more mundane aspects of ‘reality’.
Firstly we asked the students to envisage a building with purpose and meaning. Then plan the structure from a technical point of view to ensure it stays together (get it approved). Select the materials to build the structure. And finally, imagine living within these structures.
MA design students at Shu, sketching out their design proposals
After the students found a motivation or rationale for their building and sketched out their vision, they needed to go through the planning process. Hence, we incorporated performance within the workshop, by presenting their plans to the local council (Dr Eve Stirling and Dr Carlos Peralta), who after a period of consultation, either ratified or rejected with the help of a small ‘approve’ stamp (Note - Stamps appear to have a magic effect of how amenable people are to increasing bureaucratic processes)
Eve and Carlos ratifying a planning application
Then the students were able to visit the builder’s merchant yard, expertly run by the brilliant Darren Richardson. They needed to supply a chitty with exact quantities of materials to complete their constructions, with the caveat of eating all the materials they didn’t utilise.
Daz distributing materials from the yard.
The performance aspects of this challenge; visiting the council, the builder’s yard and living within someone else’s building, were especially fun parts. These seemed to bring both reality and also a playfulness to the process, which was reflected in the buildings.
The outcomes included the folly of the sinking Titanic, which gave an immersive experience of love and loss to its visitors. A euthanasia viewing tower and ‘Russo’s a popup pizzeria made entirely of pasta. All the works produced by the MA design students were engaging, fun and embodied more meaning than if the task was solely technical.
Russo’s was a organic popup pizzeria made from degradable materials.
If you would like a copy of the session plan and sheets, please do get in touch, I’m happy to share.
Thanks so much to
The MA Design students at Shu.
Also… Eve Stirling, Carlos Peralta, Maria Hanson, Chris Knight, Kate Langrish-Smith, and Darren Richardson for running the workshop.
Having fun.
